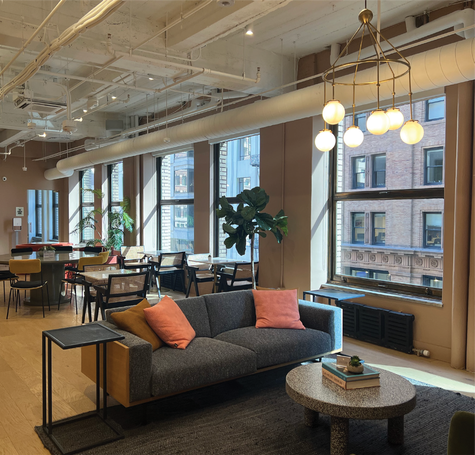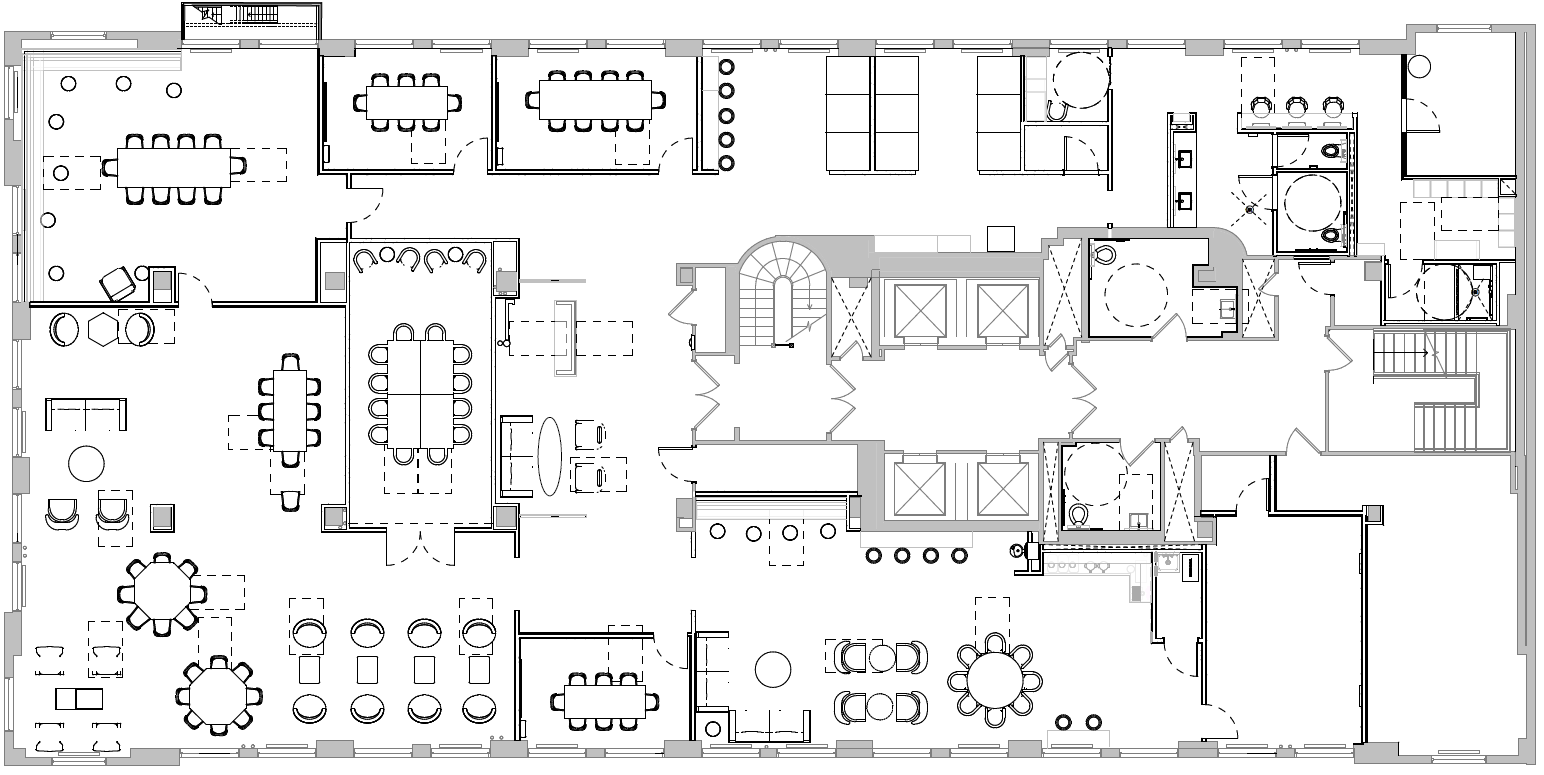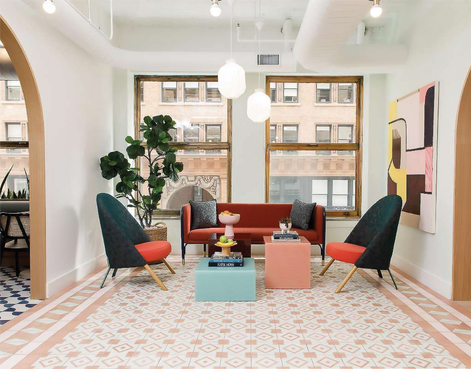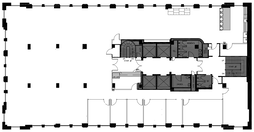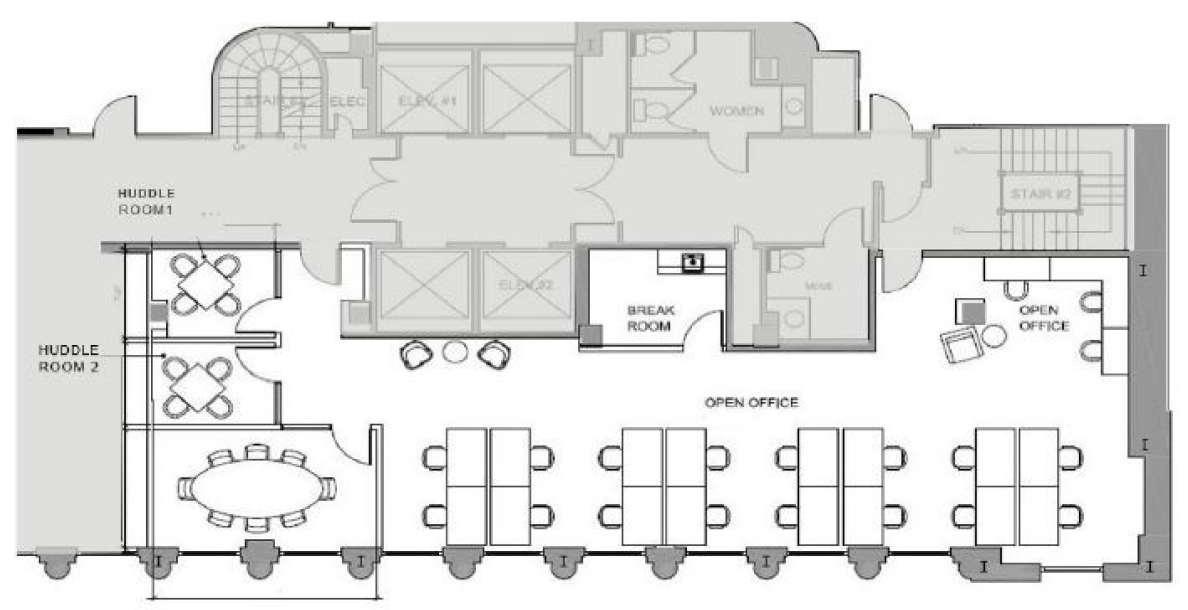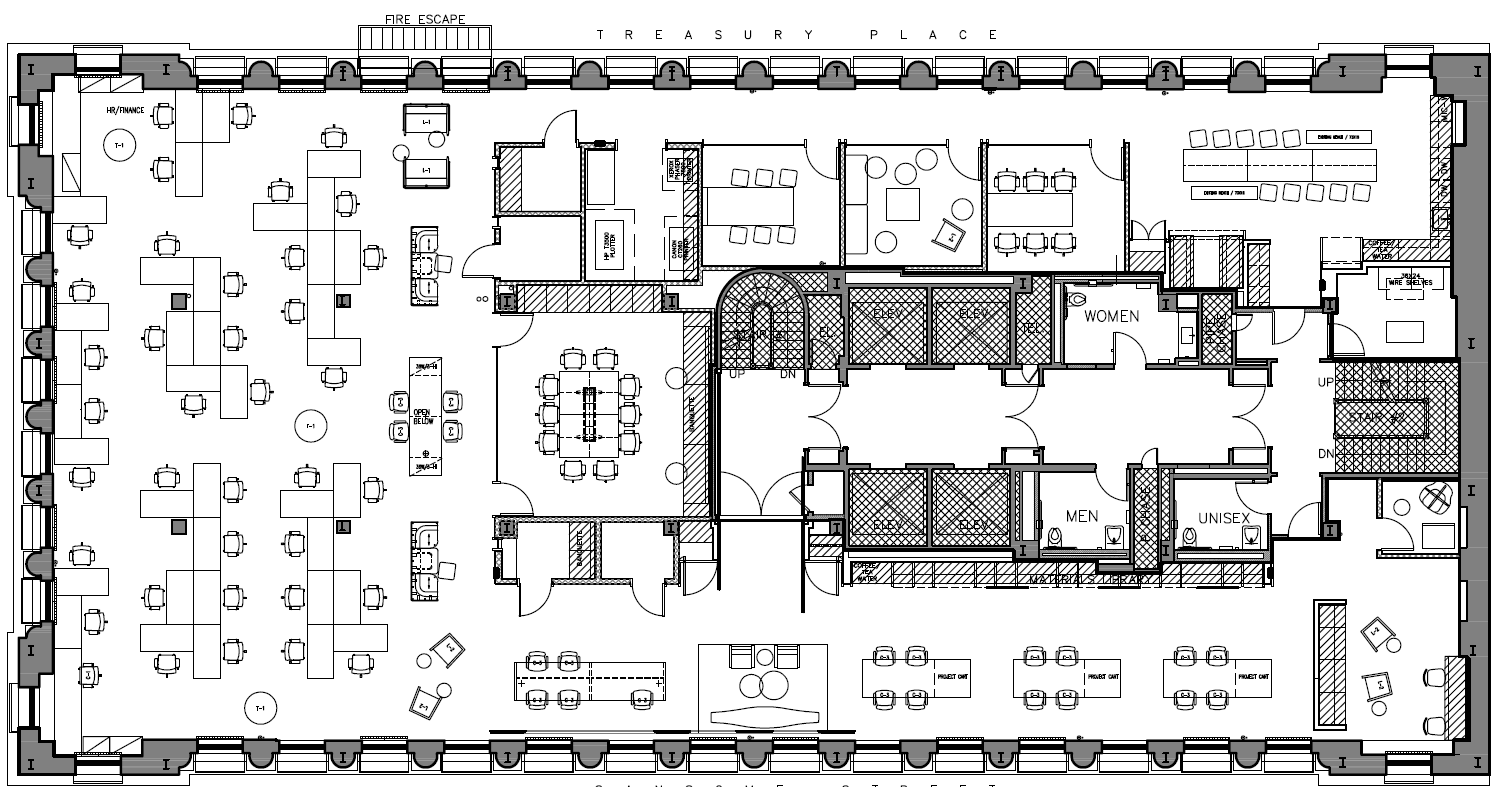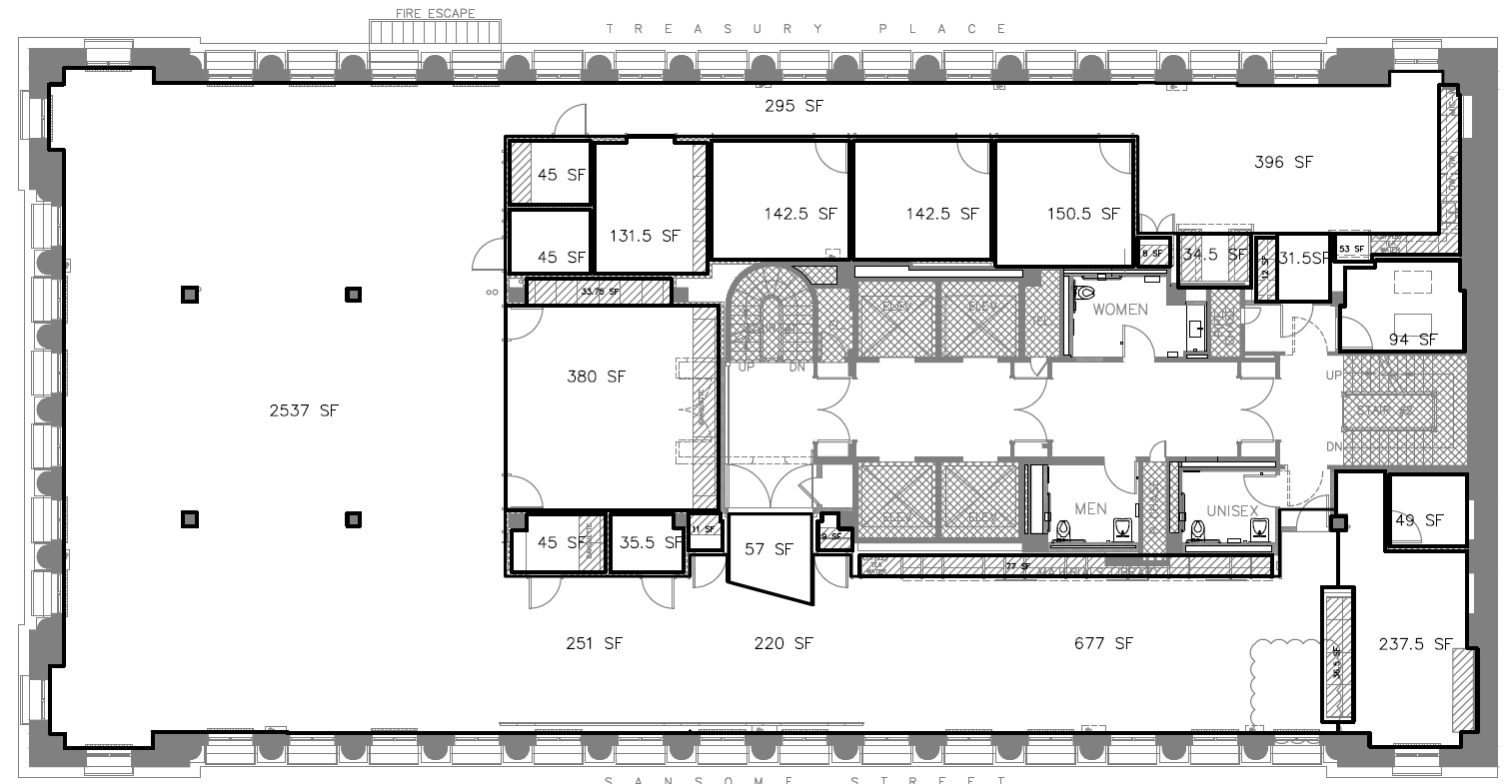Available now
Introducing a new type of office space designed to drive creativity, collaboration, and success. Located on the 2nd and 3rd floor of historic 115 Sansome St, this unique space provides a fresh solution to a shift towards work-from-home by bringing the luxury of home to the office. This space provides exclusive, first-in-class space amenities including a full prep kitchen, café and full-service coffee bar, locker rooms with showers, fitness studio with high end furniture and trendy décor throughout.
Suite # |
RSF |
Notes |
Floorplan |


